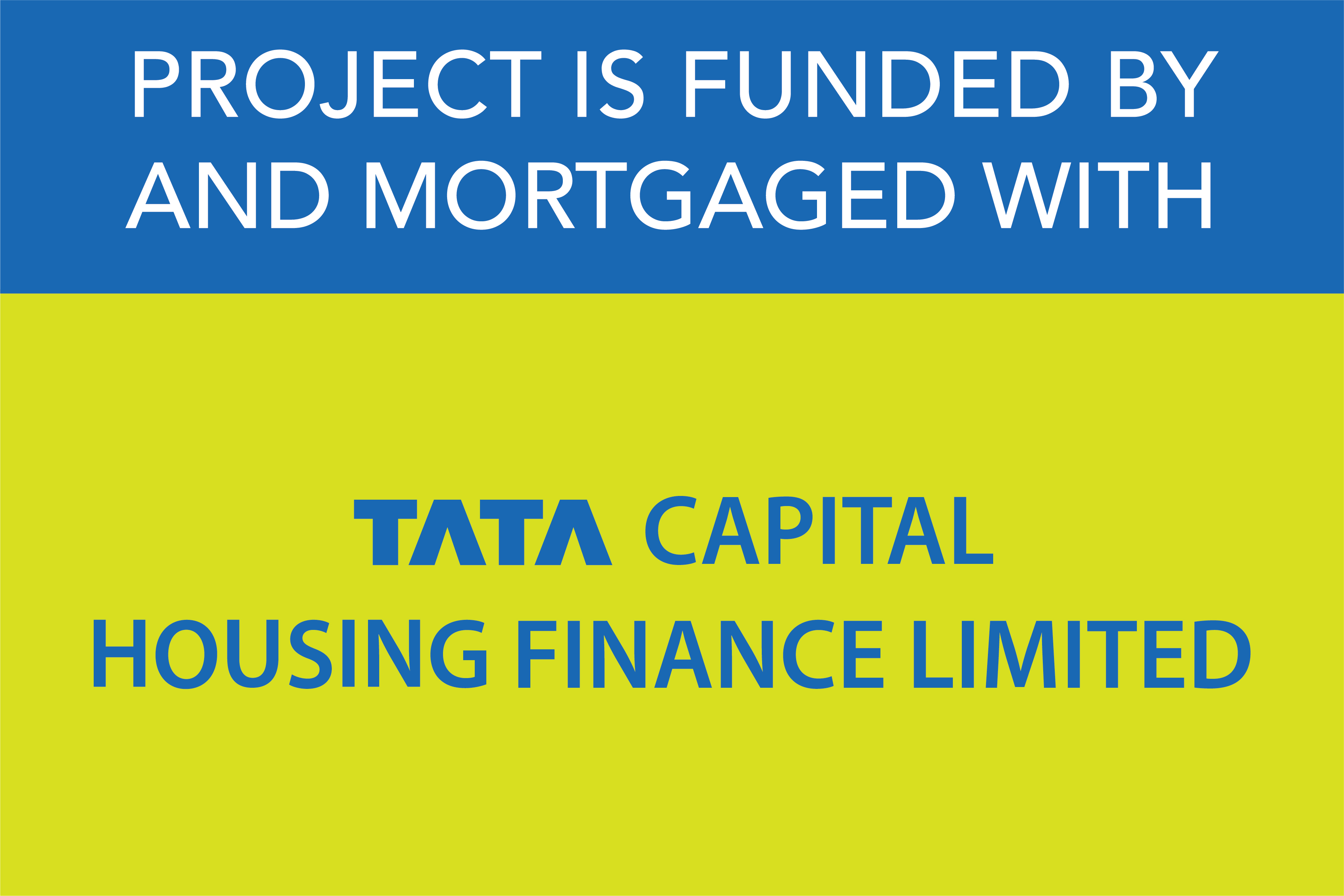Enquire Now
Please Enter Your Details To Know More About TW Gardens
Orchard at TW Gardens, is a unique proposition to all prospective home buyers. It brings everything that everyone dreams of, along with life essentials that we can’t compromise on. It is a place where the desire meets demand. Where dreams meet needs. Where the heart, meets the mind. Synonymous to its name, it has been thoughtfully planned with beautifully carved landscapes, surrounded by lush greens all over and the views of Sanjay Gandhi National Park. Everything here has been finely thought through to create a living environment that transcends the mundane into the realm of dreams. Even more interesting are the 200 species of birds, 40 species of mammals, over 70 species of reptiles and amphibians, 150 species of butterflies, over a staggering 1,300 species of plants surrounding you.

Away from the hustle & bustle, yet seamlessly connected to rest of the city
Meticulously planned & thoughtfully designed residences to ensure cross ventilation & ample light throughout the day
Scenic views of Sanjay Gandhi National Park from most residences to keep you refreshed all day long
A plethora of lifestyle amenities, at your disposal to keep you pampered
Ample parking with conveniences of retail just an elevator ride away
Conveniences of Retail (Ground Floor)
CCTV at Strategic Locations
Childrens' Play Area
Designer Landscaped Garden
Fitness Centre
Indoor Games
Multi Purpose hall
Power Backup for Lifts
Reflexology Path
Senior Citizens’ Sit Out Area with Outdoor Gym
Swimming Pool with Kid’s Pool & Jaccuzi
Yoga & Lawn






We are one of Mumbai's leading real estate companies and are currently developing residential, commercial and township projects spread across approximately 4.21 million sq.m. Timely completion of projects coupled with strong planning and design innovation give us that competitive edge. Today, our clientele comprises over 20,000 satisfied customers and over 150 MNC corporates. We have received many awards for both our commercial and residential projects. Among them are accolades at CNBC-AWAAZ Real Estate Award 2018-2019, Economic Times Best Brand Award, Gold Rating from Indian Green Building Council (IGBC) Performance Challenge 2019 For Green Buildings and the International Property Awards Asia Pacific. The Capital and Platina at BKC are among our noted commercial projects and The Address-Ghatkopar West, Anmol Fortune -Goregaon West, W54-Matunga West, Solitaire-Powai and Aquaria Grande-Borivali West are some of our well-known residential projects




Thakur Group was founded in 1979. It started with construction of housing complex at Kandivali East in the early eighties. However, right from beginning, the chairman of the group Mr. V. K. Singh, had the vision of developing a full-fledged township with all the facilities for the betterment of the citizens of Mumbai. Today, the Thakur Group can rightfully claim the credit of developing an entire township, known as ‘THAKUR COMPLEX’ and ‘THAKUR VILLAGE’ including well-known developments like Vishnu Shivam Apartment and Thakur Jewel in Kandivali East. This township is fully developed with excellent urban facilities like commercial complexes, cinema houses, bus depot, post office, public parks, sports facilities, schools, colleges, hospitals, fire-brigade station, police station, and banks.

The information provided in this advertisement/document, including all pictures, images, plans, drawings, amenities, dimensions, elevations, illustrations, facilities, features, specifications, other information, etc. mentioned are indicative of the kind of development that is proposed and are subject to the approval from the competent authorities for the under construction projects including RERA. Pictures, visuals, perspective views of the building, model, furniture and maps are as per architectural drawings and the same shall be constructed subject to approvals of competent authorities and shall be in compliance of RERA Acts and Rules and Regulations. Furniture, Fixtures, Accessories ,Furnishings, Images shown are only for representation purpose and shall not be provided in the actual flat. The actual views are taken from the property but no particular apartment. The elevation used is a reference image & the final elevation may vary as per the plan amended in RERA. Orchard & Eden is represented as Wing A & Wing B respectively at TW Gardens. No Objection Certificate (NOC)/ permission of the mortgagee Bank would be provided for sale of flats/units/property, if required. Under 25:75 payment plan if opted and approved by the developer - the minimum upfront contribution by customer is 25% of consideration value and developer will bear the PRE-EMIs for defined period from date of booking subject to required disbursement of home loan from our approved financial institution. Terms & conditions* stated in the agreement for sale shall be binding and final. The promoter will be paying Stamp Duty on behalf of the purchaser. The promoter will be taking benefits under the Government Notification No.TPS-1820 / Ano.27 / Pr.No.80 / 20 / Nov-13,. Date: 14/01/2021 on this Agreement. Terms & conditions* stated in the agreement for sale shall be binding and final. TW Gardens project is funded by and mortgaged with TATA CAPITAL HOUSING FINANCE LIMITED
